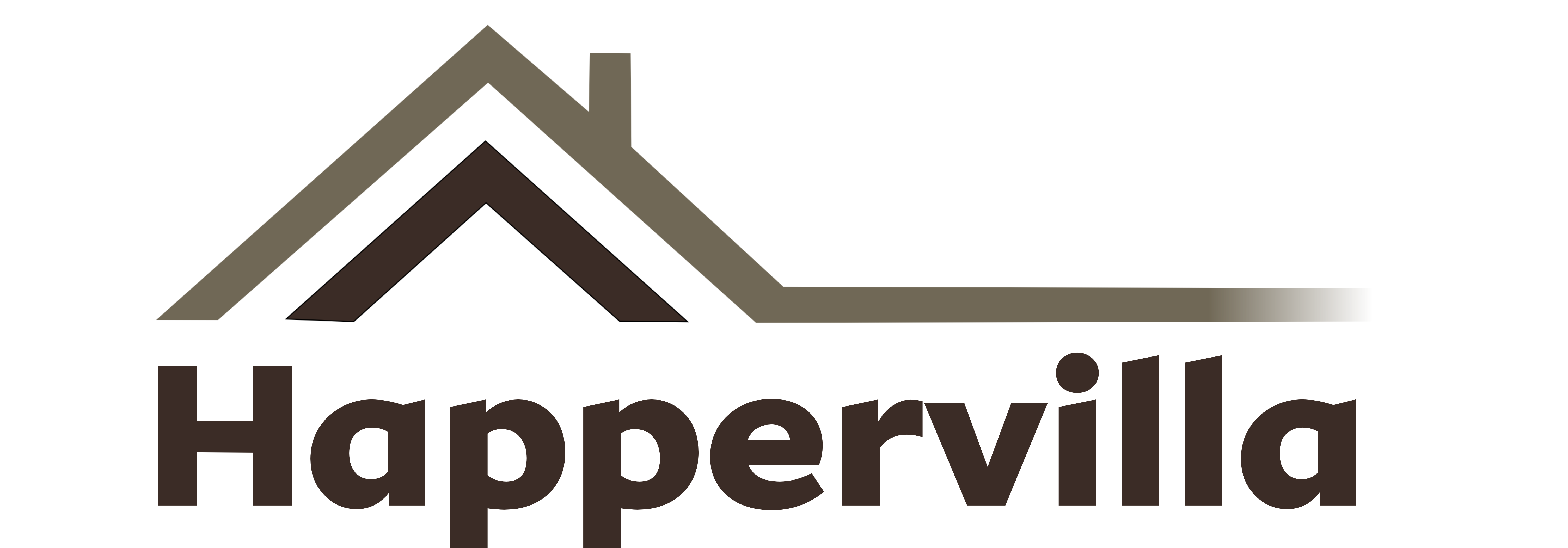Plan Specifications

Stories

Baths

Bedrooms


Length

Width
Plan Description
This is a stunning 3 bedroom duplex plan that is custom designed for the ideal modern family. Each unit has a spacious 227 square meter layout that provides you with comfortable 3 bedrooms and 4 bathrooms, while the rest of the home is full of other great areas. For added convenience, every bedroom has its own en-suite. This modern home offers a living room, dining area, kitchen, store, alfresco, private lounge, and guest-ensuite. For those who love the great outdoors, there is an alfresco for family outdoor eating, barbecues, city views, and relaxing. Due to its compact size, it can fit on a rather small plot measuring 20 meters x 30 meters for the semi-detached duplex. This duplex plan has partially covered parking in front of the living room, which can be extended using a canopy. This feature provides you with a convenient and secure parking space for your vehicles while also adding to the overall aesthetic appeal of the duplex.
Design Features
Stories – 1, Bedrooms – 3, Baths – 4, Area – 453.3 Sq/m, Length – 25.9m, Width – 17.5m
HM-Concept
3 Bedroom Contemporary Duplex Home Design - CD110020
3 Bedroom Contemporary Duplex Home Design - CD110020
Couldn't load pickup availability
| Item | Cost Estimate |
|---|---|
| 1: Substructure | |
| 2: Superstructure | |
| 3: Roof | |
| 4: Doors | |
| 5: Windows | |
| 6: Finishes | |
| 7: Decorations | |
| 8: Plumbing Installations | |
| 9: Electrical Installations | |
| Total Cost |
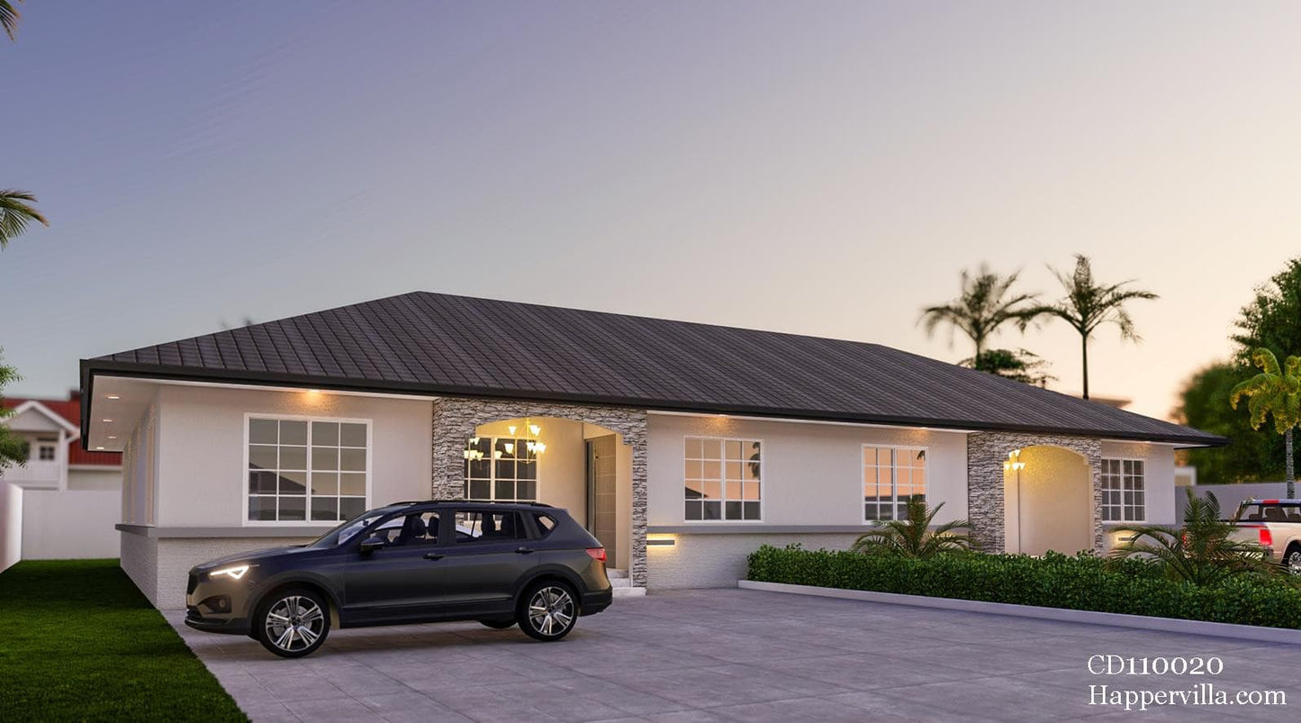
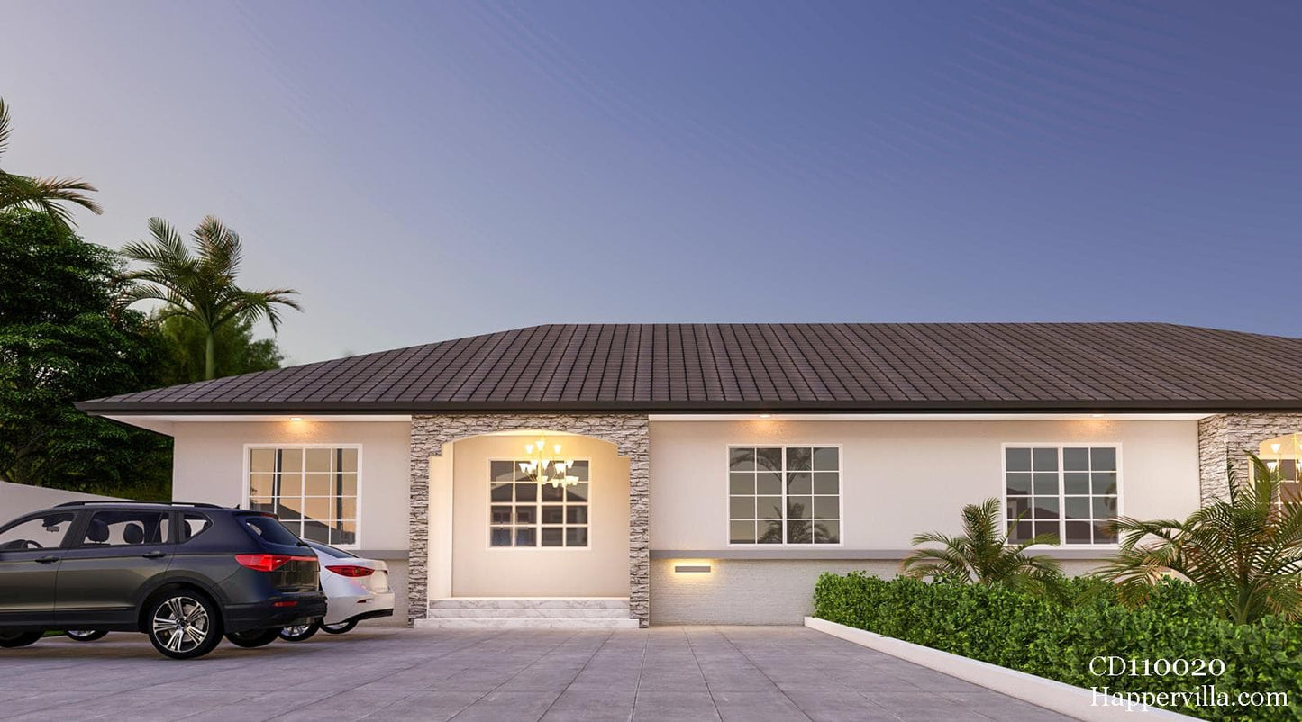
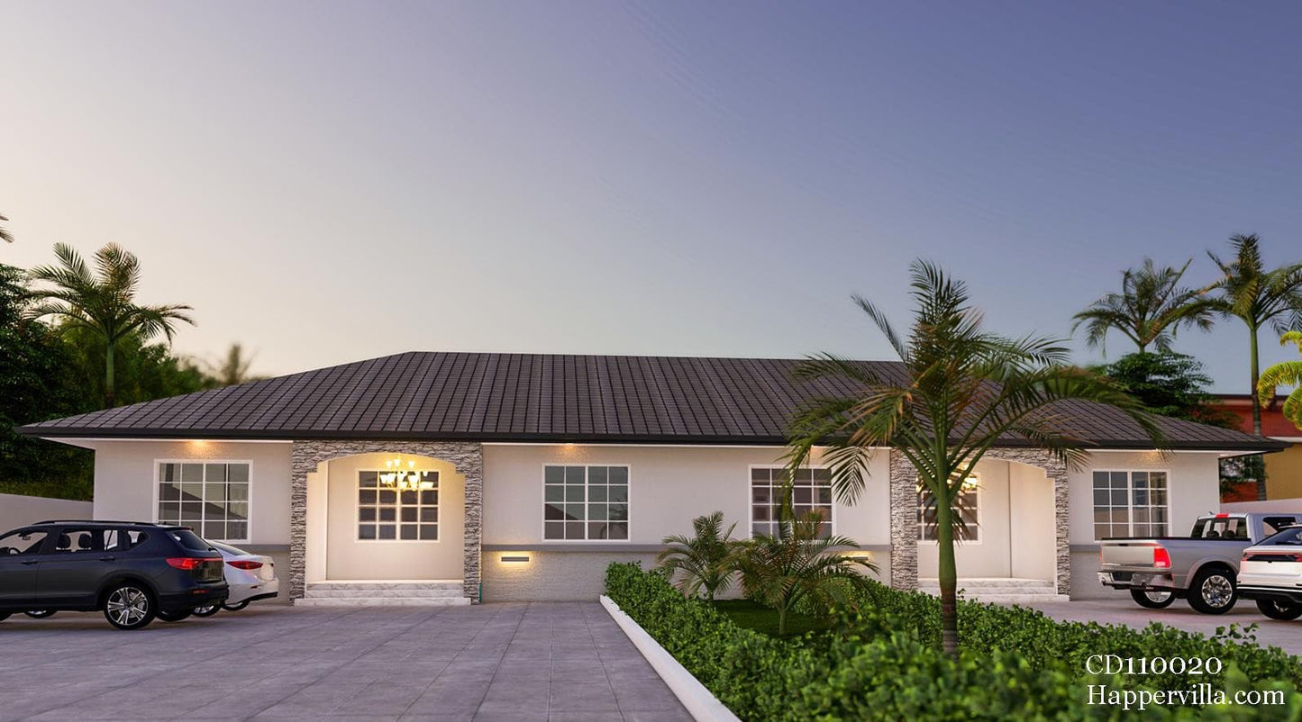
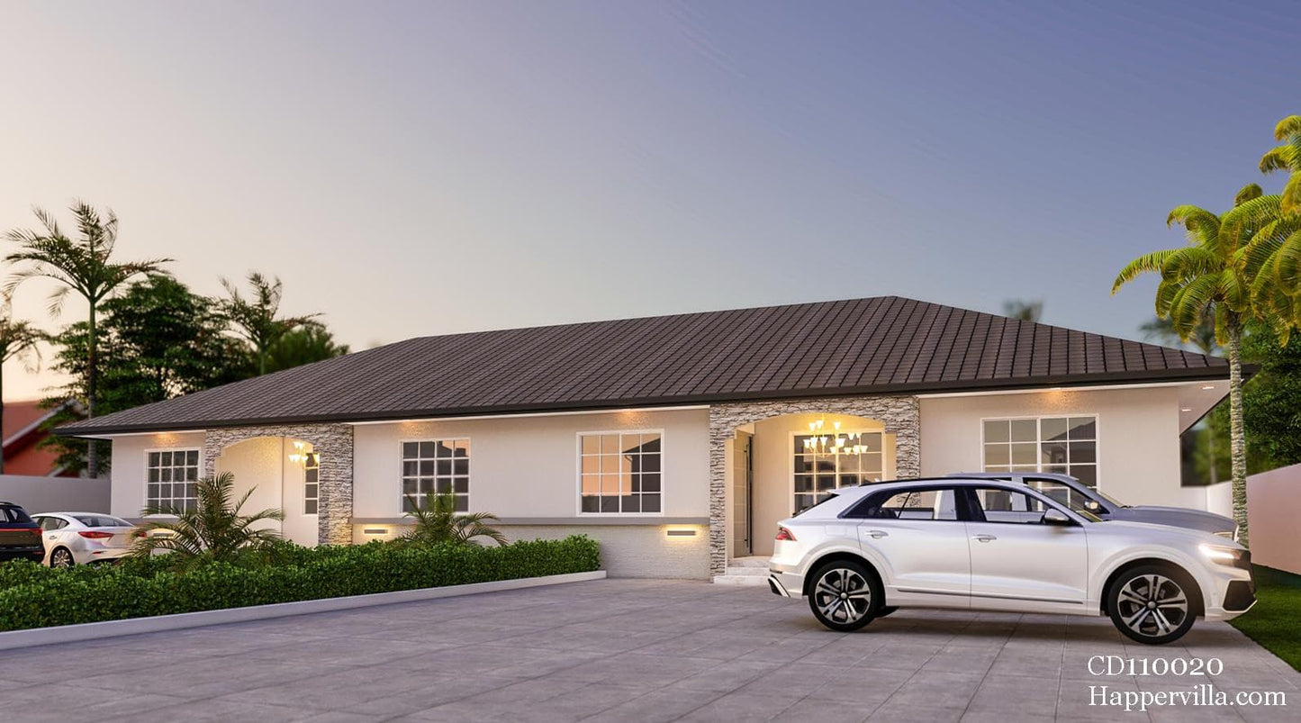
-
Design Specifications
Foundation Plan
Floor Plans
Roof Plan
Detailed Sections
Construction Details
Elevations
Doors and windows schedule
Floor finishes and furniture layout planElectrical schematics
Schematic electrical layout plan
Schematic clean water layout plan
Schematic foul water layout plan
Septic tank and Soak-away pit detailsFence wall design
-
Drawing List
All Relevant Floor Plans
Elevations
Sections
All Relevant Details
Door and Window Schedule
Furniture Layout
Finishes Schedule
Structural Drawings
Mechanical Drawings
Electrical Drawings
3D Perspectives
Bill of Quantities – Without Rates
Schedule of Materials – Without Rates
Fire and Security Systems Layout
-
DRAWINGS DELIVERED IN DWG AND PDF FORMATS
