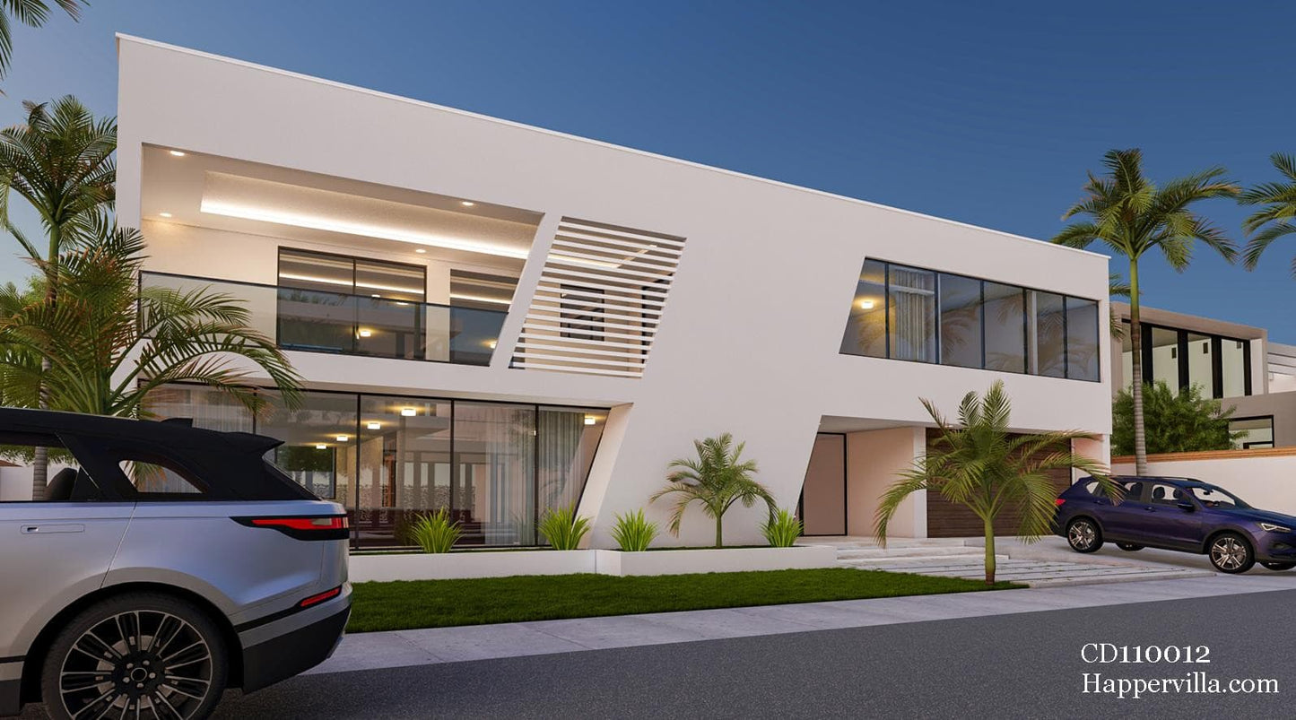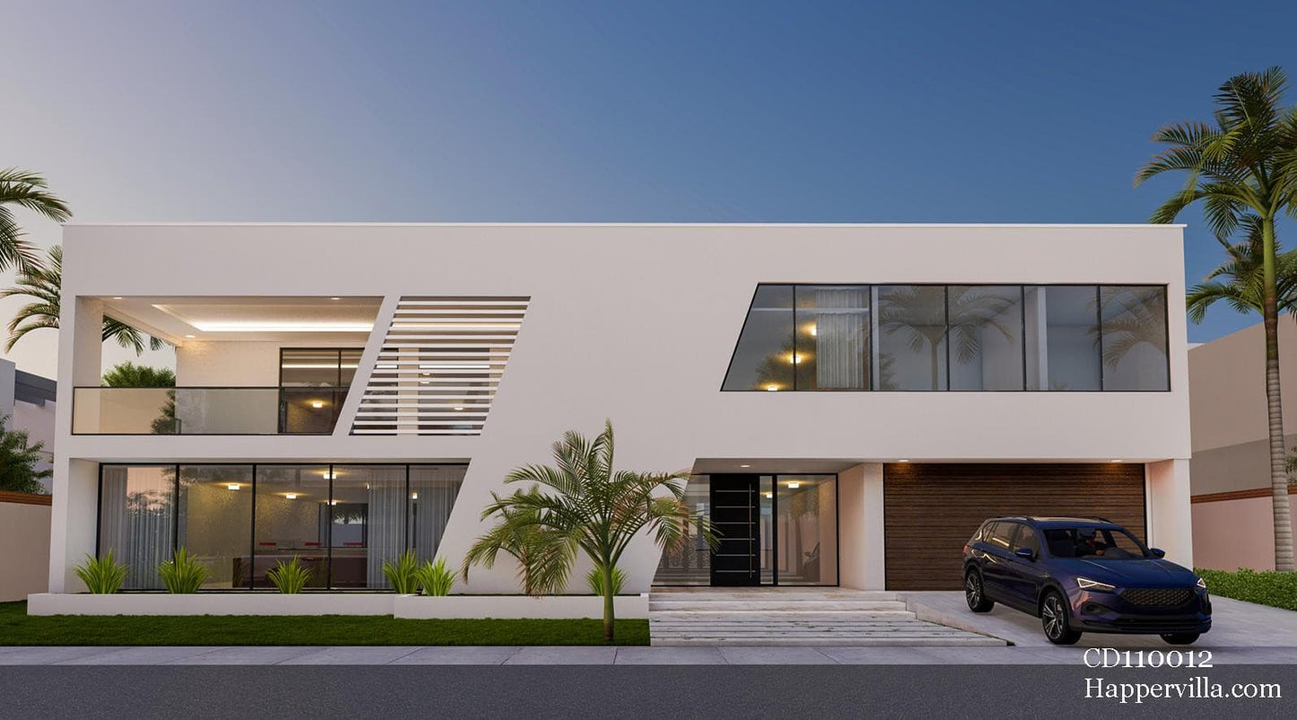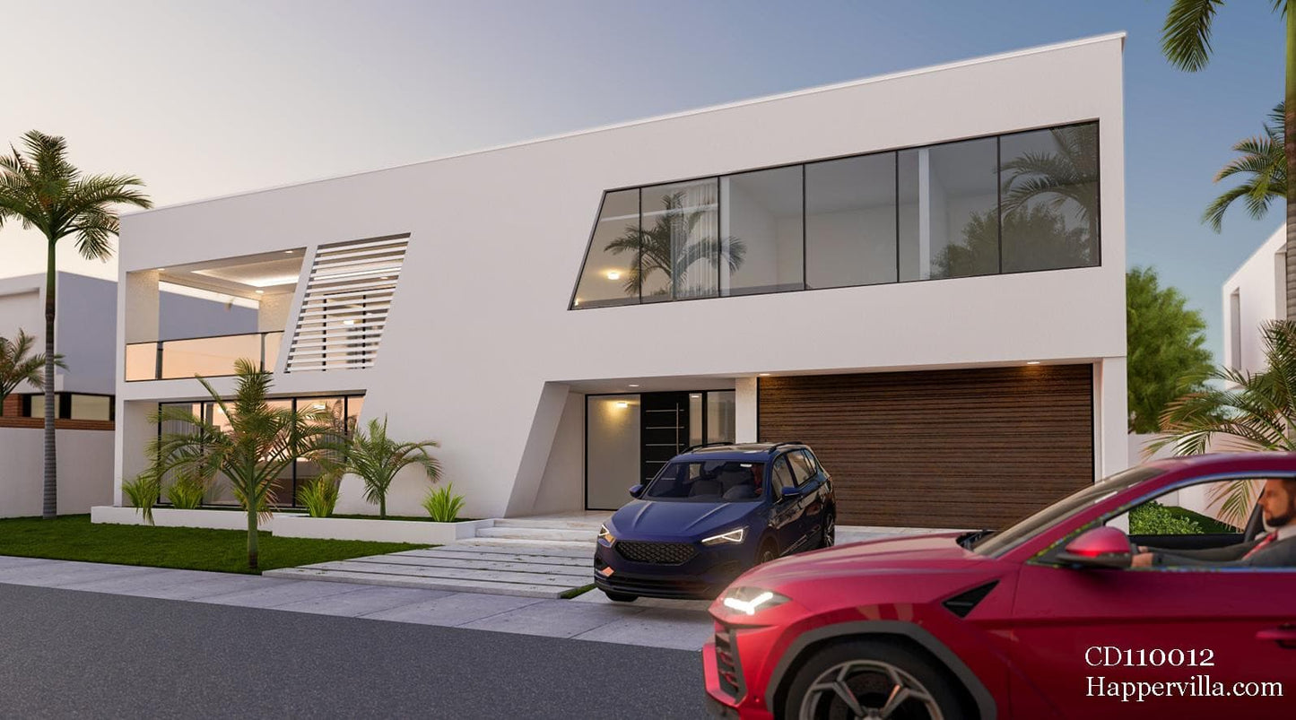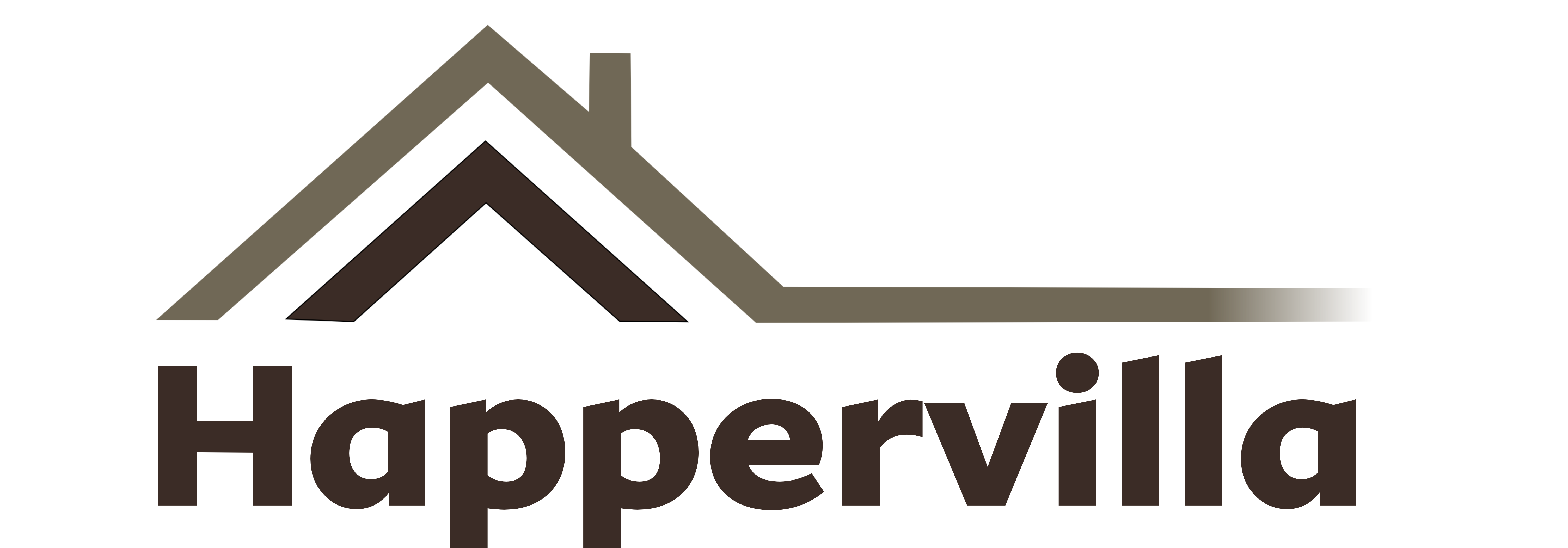Plan Specifications

2 Stories

5 Baths

4 Bedrooms

332.2 Sq/m

Length 22.6 m

Width 14.7 m
Plan Description
|
This is an amazing contemporary modern house design that is perfect for enthusiasts of modern styles. This home is modeled after some of the most popular contemporary styles and is guaranteed to be a hit. This spacious 332 square meters family plan is full of everything that you could ever need. A 2-story layout provides a 2-car garage, 4 bedrooms, and 5 baths, as well as numerous other sophisticated and practical amenities. From the moment you step inside, whether from the entry porch or the car garage, you’ll be impressed by the clever layout design. The ground floor features a grand double-volume living room, an island-closed kitchen, dining room, living area, office, laundry, pantry, guest bedroom with an en-suite bath, and a guest toilet. Meanwhile, 4 bedrooms en-suites are located on the first floor, including the master suite, with a completely relaxing and spacious en-suite, a large well-lit walk-in closet, and its own private balcony and a sun shaded terrace. To top it off, on the first floor, there is a family area or could be a gaming area next to a shared balcony and a small kitchenette for those midnight snacks. This contemporary modern house plan is perfect for everyone, and there is so much to love about it! Design Features Stories – 2, Bedrooms – 4, Baths – 5, Area – 332.2 Sq/m, Length – 22.6 m, Width – 14.7 m |
HM-Concept
4 Bedroom Contemporary Home Design - CD110012
4 Bedroom Contemporary Home Design - CD110012
Couldn't load pickup availability
| Item | Cost Estimate |
|---|---|
| 1: Substructure | 100 |
| 2: Superstructure | 100 |
| 3: Roof | 100 |
| 4: Doors | 100 |
| 5: Windows | 100 |
| 6: Finishes | 100 |
| 7: Decorations | 100 |
| 8: Plumbing Installations | 100 |
| 9: Electrical Installations | 100 |
| Total Cost |



-
Design Specifications
Foundation Plan
Floor Plans
Roof Plan
Detailed Sections
Construction Details
Elevations
Doors and windows schedule
Floor finishes and furniture layout planElectrical schematics
Schematic electrical layout plan
Schematic clean water layout plan
Schematic foul water layout plan
Septic tank and Soak-away pit detailsFence wall design
-
Drawing List
All Relevant Floor Plans
Elevations
Sections
All Relevant Details
Door and Window Schedule
Furniture Layout
Finishes Schedule
Structural Drawings
Mechanical Drawings
Electrical Drawings
3D Perspectives
Bill of Quantities – Without Rates
Schedule of Materials – Without Rates
Fire and Security Systems Layout
-
DRAWINGS DELIVERED IN DWG AND PDF FORMATS



