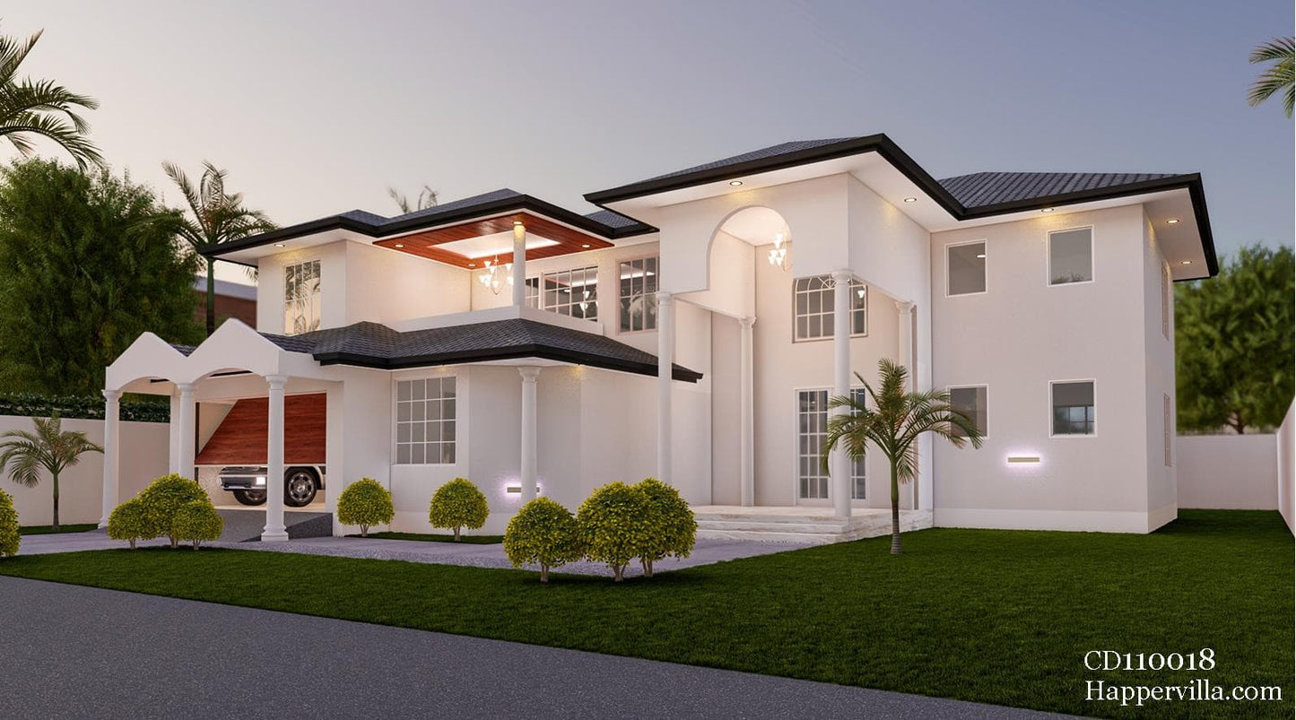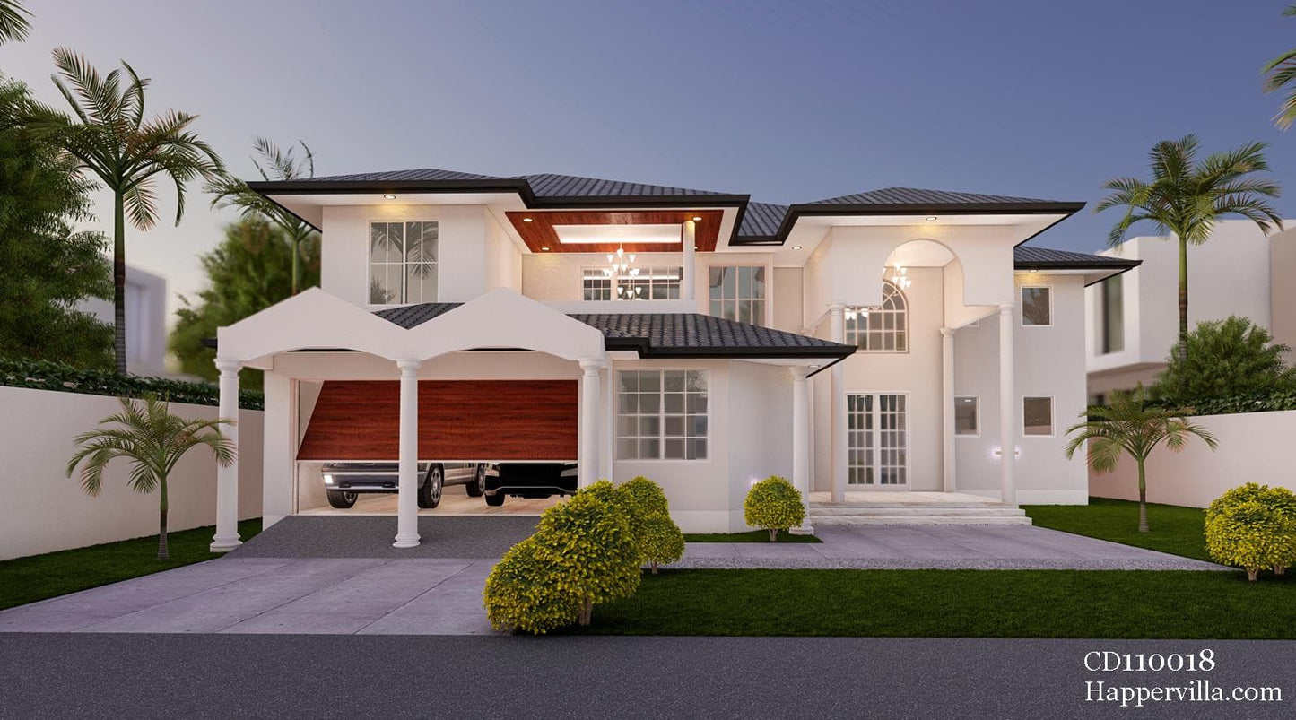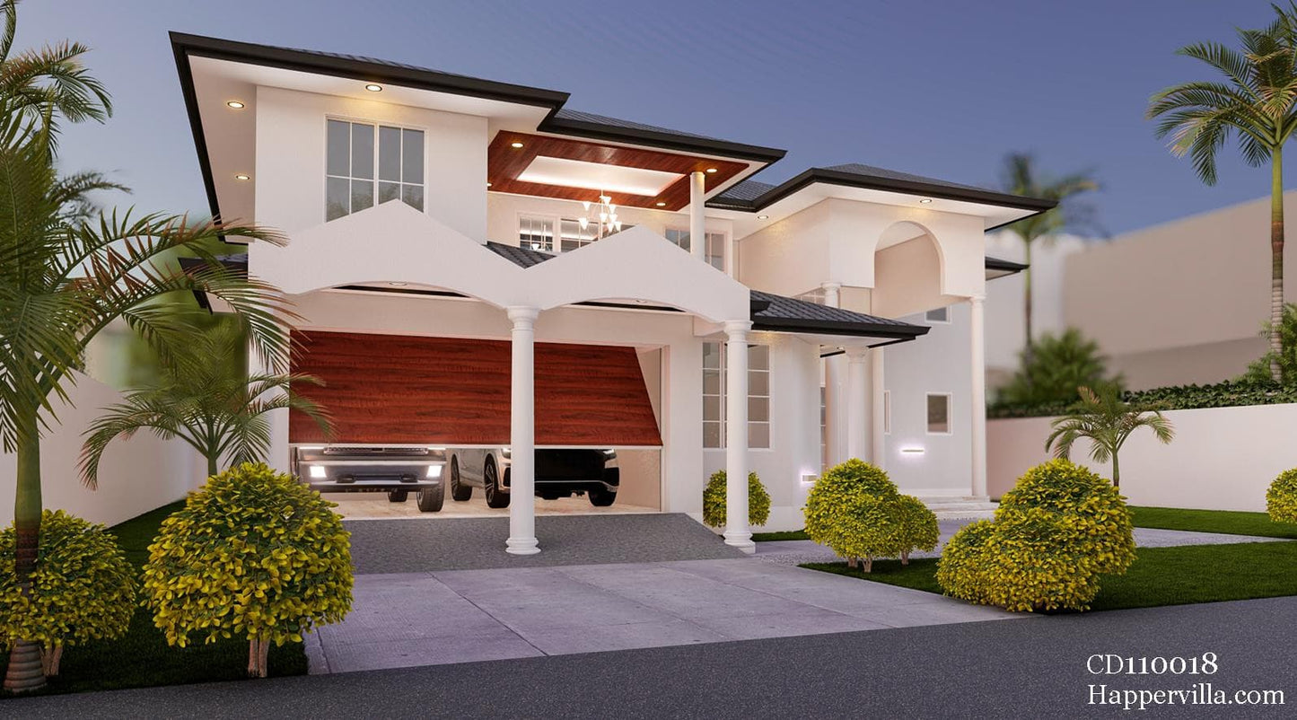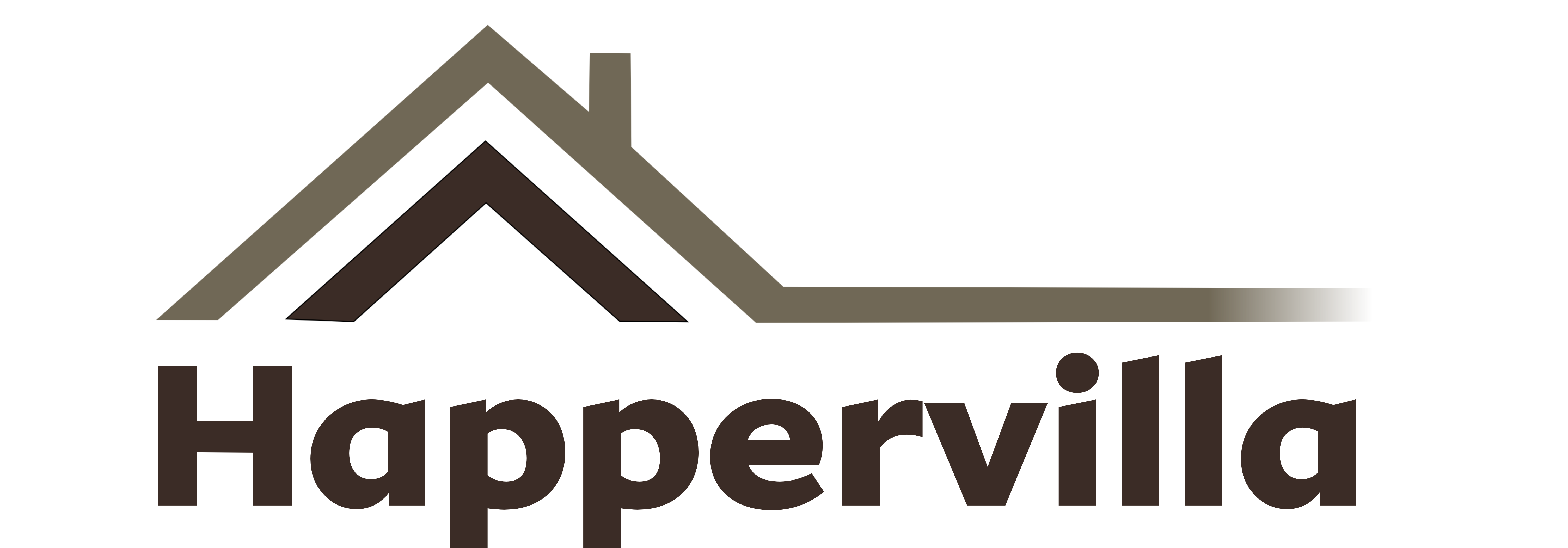Plan Specifications

Stories

Baths

Bedrooms


Length

Width
Plan Description
|
This luxurious 4 bedroom Mediterranean-style floor plan screams personal success and style. From the rounded front verandah, you walk straight into a breathtaking double-volume foyer with double staircases leading to the first floor. The ground floor features two big kitchens with a dry store and cold store, two living rooms, a formal dining area, a cinema theatre, a study/library, and an ensuite guestroom with its own verandah and a jacuzzi in the bathroom. A big loggia to catch the breeze runs along the whole backside of the ground floor and on the left side of the building, there is a garage with space for 2 vehicles. On the first floor, you have a family room, 4 large ensuite bedrooms with walk-in closets, and last but not least the magnificent master bedroom that comes complete with a walk-in closet and a bathroom with double vanities, shower, and jacuzzi. Design Features Stories – 2, Bedrooms – 4, Baths – 5, Area – 292.2 Sq/m, Length – 17.6 m, Width – 16.6 m |
HM-Concept
4 Bedroom Contemporary Home Design - CD110018
4 Bedroom Contemporary Home Design - CD110018
Couldn't load pickup availability
| Item | Cost Estimate |
|---|---|
| 1: Substructure | |
| 2: Superstructure | |
| 3: Roof | |
| 4: Doors | |
| 5: Windows | |
| 6: Finishes | |
| 7: Decorations | |
| 8: Plumbing Installations | |
| 9: Electrical Installations | |
| Total Cost |



-
Design Specifications
Foundation Plan
Floor Plans
Roof Plan
Detailed Sections
Construction Details
Elevations
Doors and windows schedule
Floor finishes and furniture layout planElectrical schematics
Schematic electrical layout plan
Schematic clean water layout plan
Schematic foul water layout plan
Septic tank and Soak-away pit detailsFence wall design
-
Drawing List
All Relevant Floor Plans
Elevations
Sections
All Relevant Details
Door and Window Schedule
Furniture Layout
Finishes Schedule
Structural Drawings
Mechanical Drawings
Electrical Drawings
3D Perspectives
Bill of Quantities – Without Rates
Schedule of Materials – Without Rates
Fire and Security Systems Layout
-
DRAWINGS DELIVERED IN DWG AND PDF FORMATS



