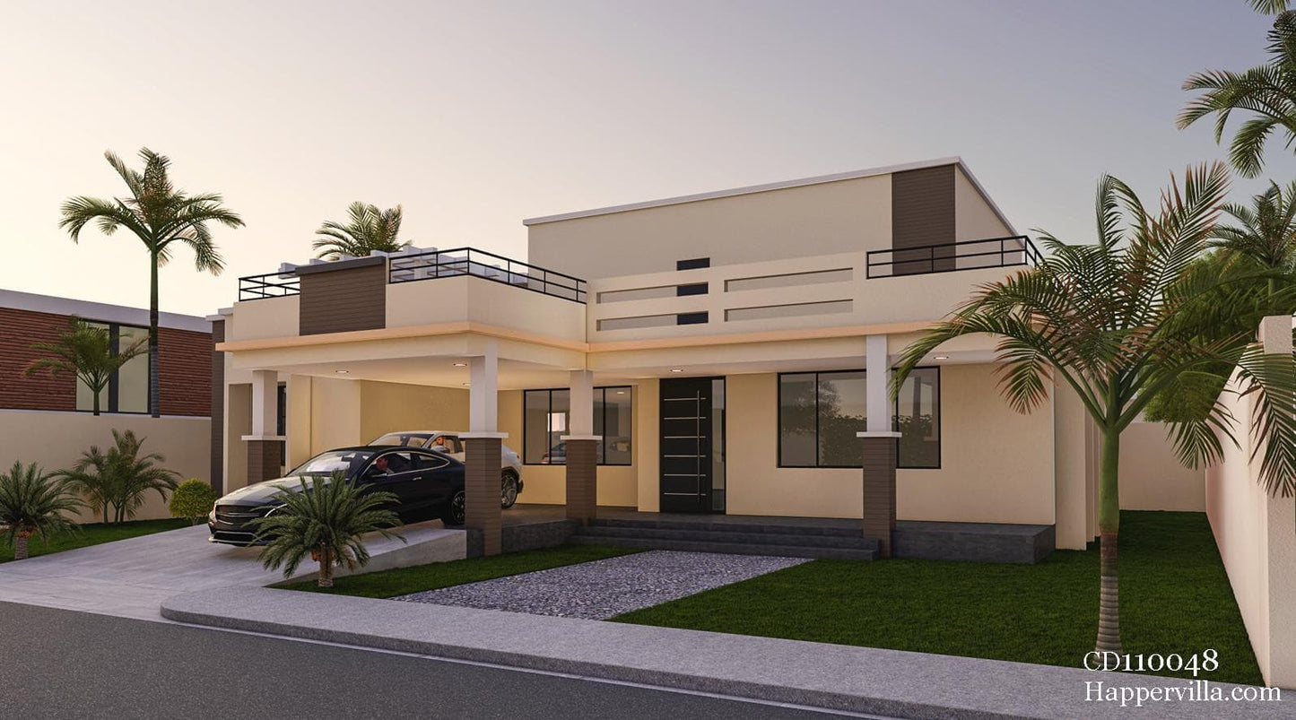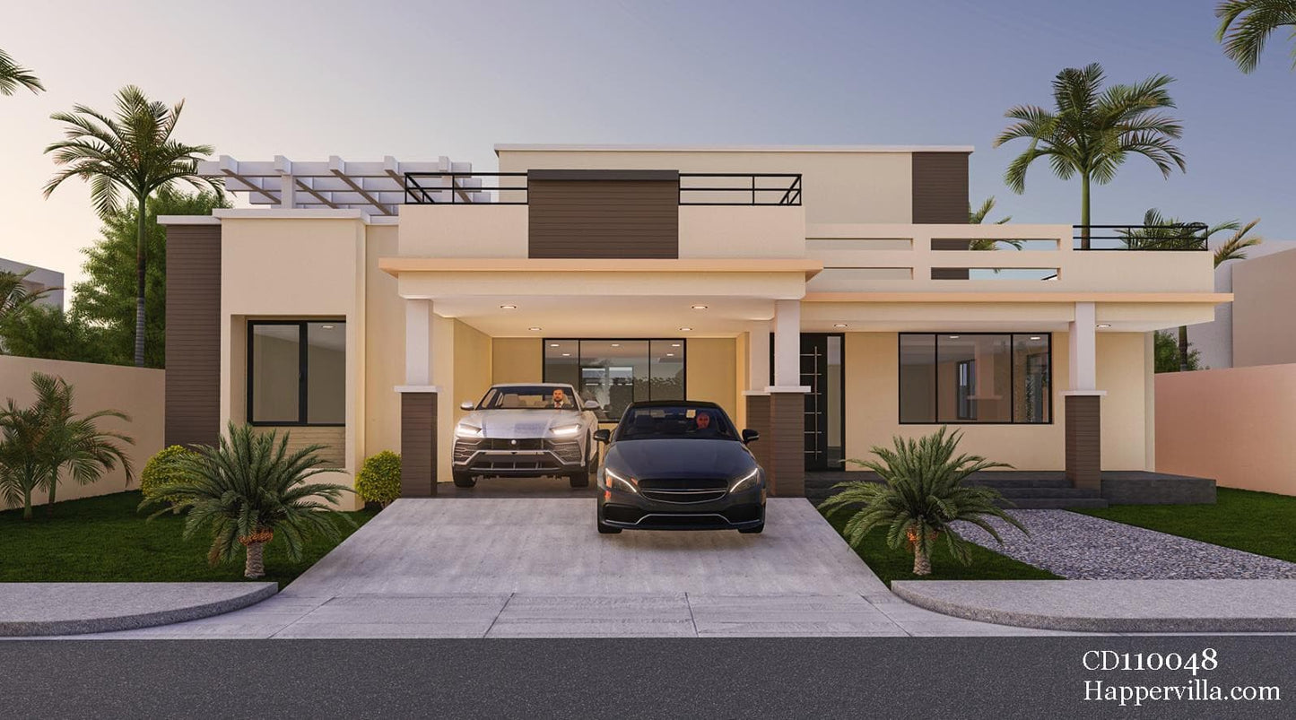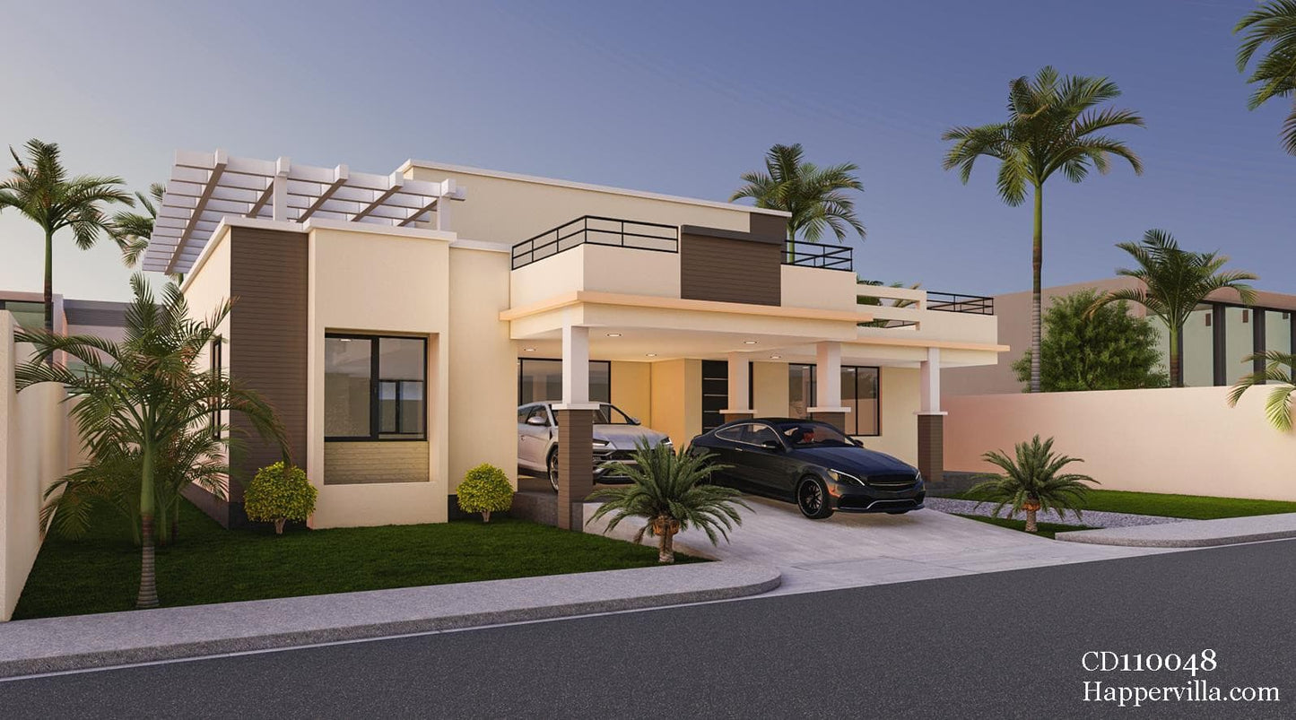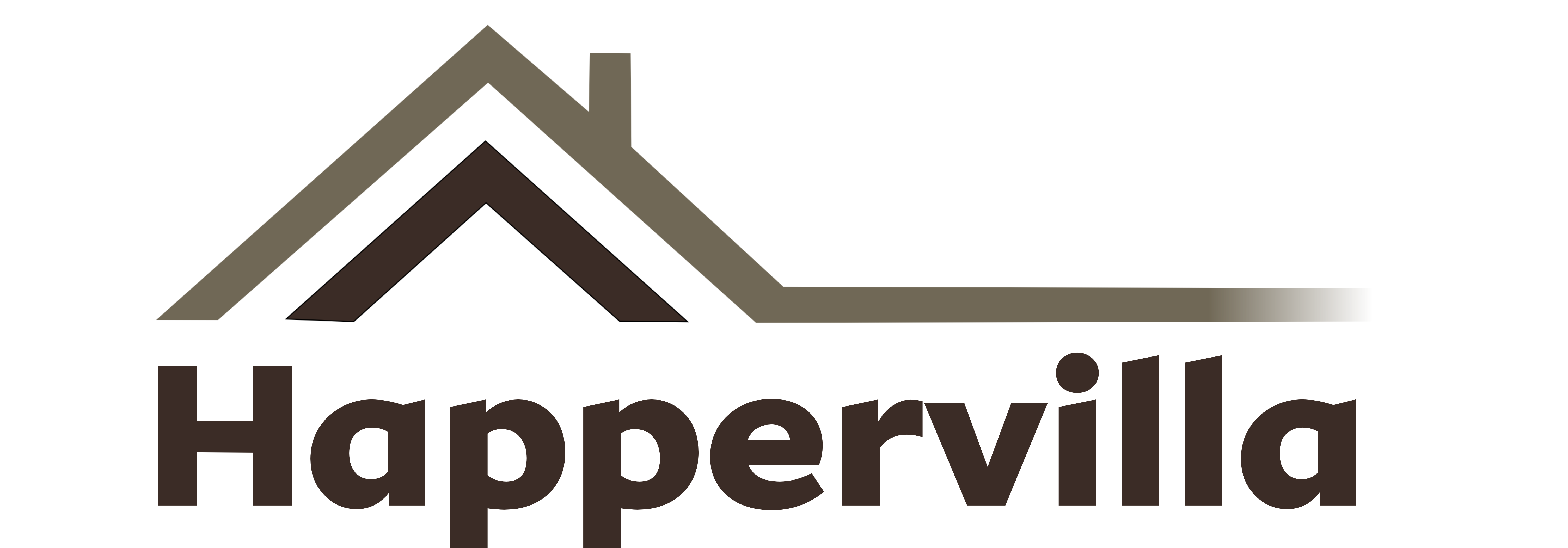Plan Specifications

Stories

Baths

Bedrooms


Length

Width
Plan Description
|
This stunning 4-bedroom Mediterranean home plan is ideal for modern city living. The plan's focus on improving city life for families is apparent in every detail. In one continuous flow from the moment you enter, you can move from the foyer to the living room to the dining room, and then on to the large kitchen and pantry. The ground floor is one large, open area that serves to bring the family closer together. The first floor features a junior suite, a master suite, and an additional guest bedroom with an attached bathroom. On the other hand, the entire top floor is dedicated to a spacious master suite that has been cleverly partitioned to ensure the couple's privacy and opens out onto a terrace. In terms of both square footage and cost, this stunning contemporary design is perfect for your growing family. Design Features Stories – 2, Bedrooms – 4, Baths – 5, Area – 412 Sq/m, Length – 23.3 m, Width – 18.7m |
HM-Concept
4 Bedroom Contemporary Home Design - CD110048
4 Bedroom Contemporary Home Design - CD110048
Couldn't load pickup availability
| Item | Cost Estimate |
|---|---|
| 1: Substructure | |
| 2: Superstructure | |
| 3: Roof | |
| 4: Doors | |
| 5: Windows | |
| 6: Finishes | |
| 7: Decorations | |
| 8: Plumbing Installations | |
| 9: Electrical Installations | |
| Total Cost |



-
Design Specifications
Foundation Plan
Floor Plans
Roof Plan
Detailed Sections
Construction Details
Elevations
Doors and windows schedule
Floor finishes and furniture layout planElectrical schematics
Schematic electrical layout plan
Schematic clean water layout plan
Schematic foul water layout plan
Septic tank and Soak-away pit detailsFence wall design
-
Drawing List
All Relevant Floor Plans
Elevations
Sections
All Relevant Details
Door and Window Schedule
Furniture Layout
Finishes Schedule
Structural Drawings
Mechanical Drawings
Electrical Drawings
3D Perspectives
Bill of Quantities – Without Rates
Schedule of Materials – Without Rates
Fire and Security Systems Layout
-
DRAWINGS DELIVERED IN DWG AND PDF FORMATS



