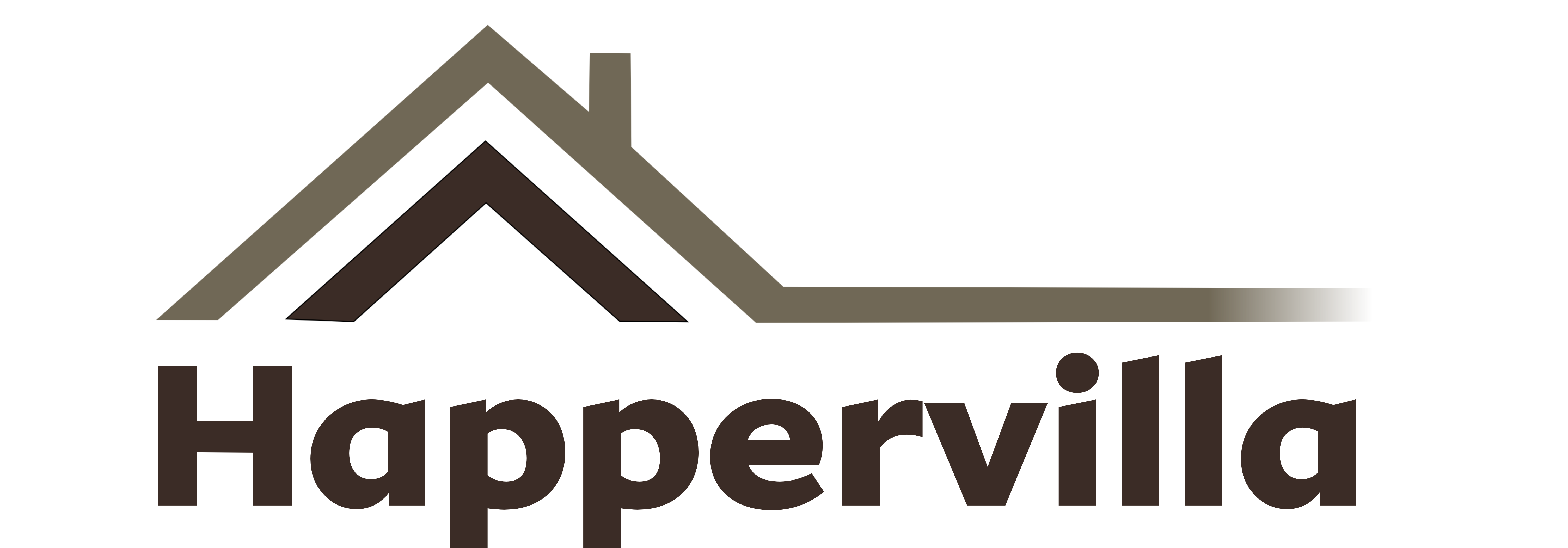Plan Specifications

Stories

Baths

Bedrooms


Length

Width
Plan Description
Introducing a stunningly crafted two-story home plan, boasting five bedrooms, six bathrooms, and a plethora of luxurious features that will leave you awestruck. This magnificent design is perfect for those seeking elegance and functionality, with its spacious living areas, a lounge, a maid's room, and even a swimming pool. The sub-basement provides ample parking space with a four-car carport, making it ideal for city or suburban structures with limited parking. As you enter through the covered entrance porch, you'll be greeted by a host of exceptional amenities and an abundance of space to grow and thrive as a family. The main level boasts a living room, dining room, and a kitchen perfect for family gatherings, as well as a home study and library for those who need to work alone. With five self-contained rooms, including a luxurious master suite with a balcony, a laundry room, a store, and a maid's room, this home plan is sure to meet all your needs. And let's not forget the swimming pool, perfect for relaxing and entertaining guests on those hot summer days. This home plan truly has it all!
Design Features
Stories – 2, Bedrooms – 5, Baths – 6, Area – 274.9 Sq/m, Length – 18.7m, Width – 14.7m
HM-Concept
5 Bedroom Modern Home Design- CD110025
5 Bedroom Modern Home Design- CD110025
Couldn't load pickup availability
| Item | Cost Estimate |
|---|---|
| 1: Substructure | |
| 2: Superstructure | |
| 3: Roof | |
| 4: Doors | |
| 5: Windows | |
| 6: Finishes | |
| 7: Decorations | |
| 8: Plumbing Installations | |
| 9: Electrical Installations | |
| Total Cost |
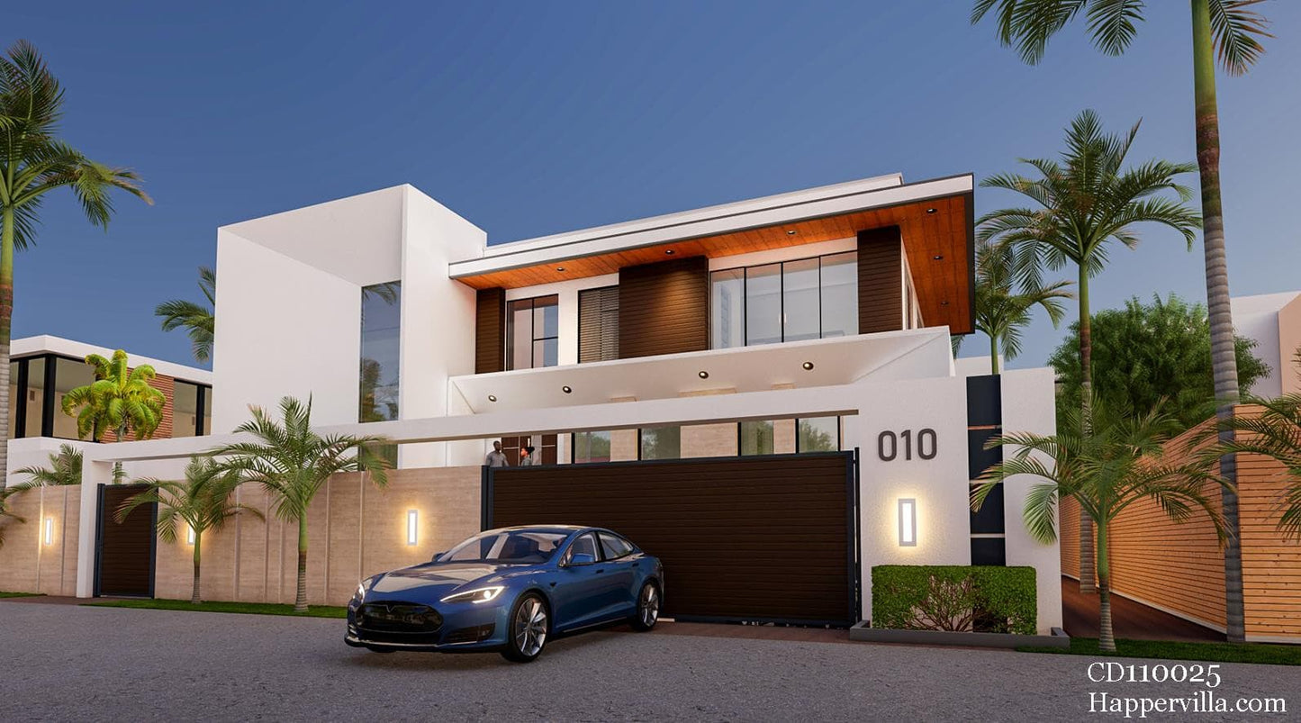
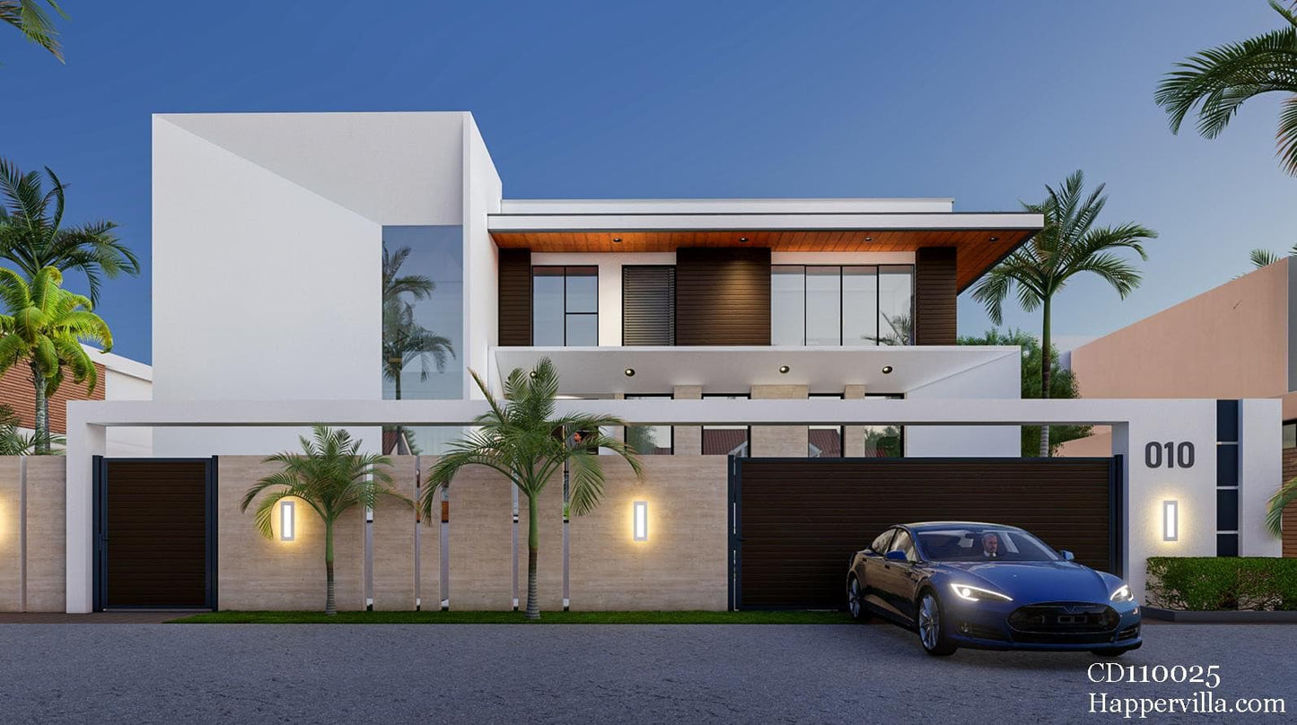
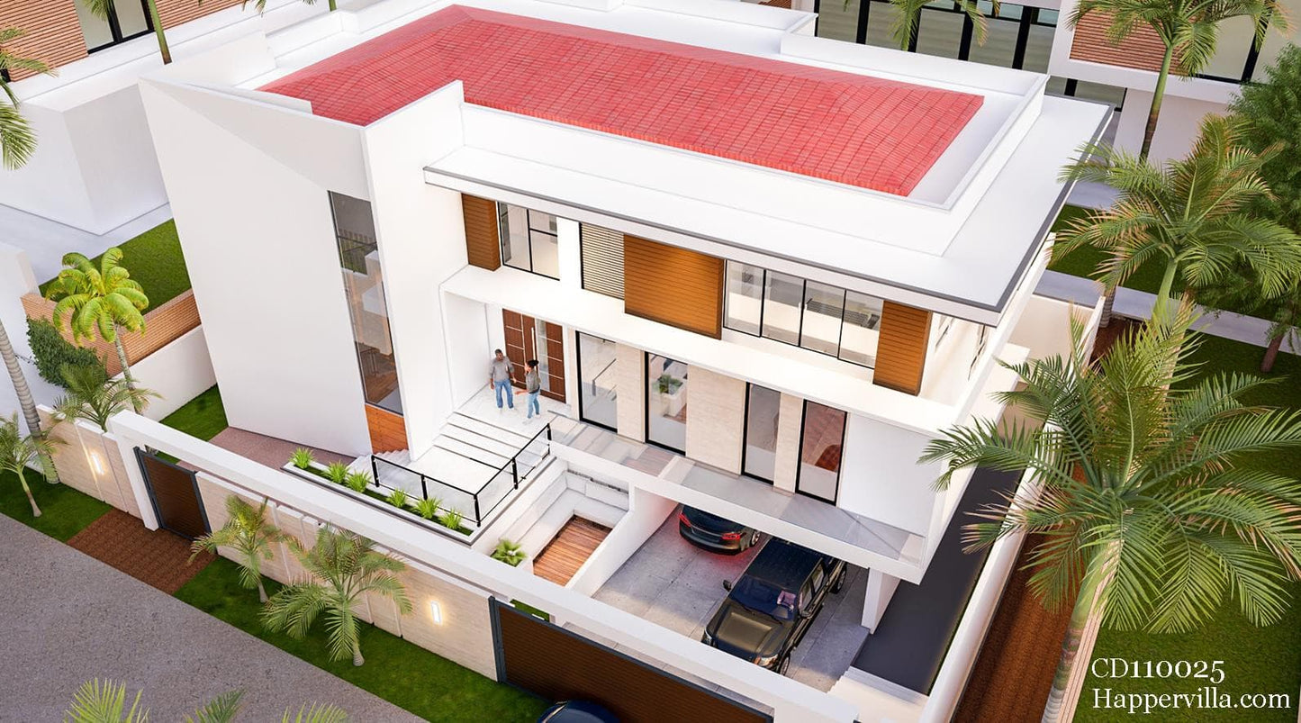
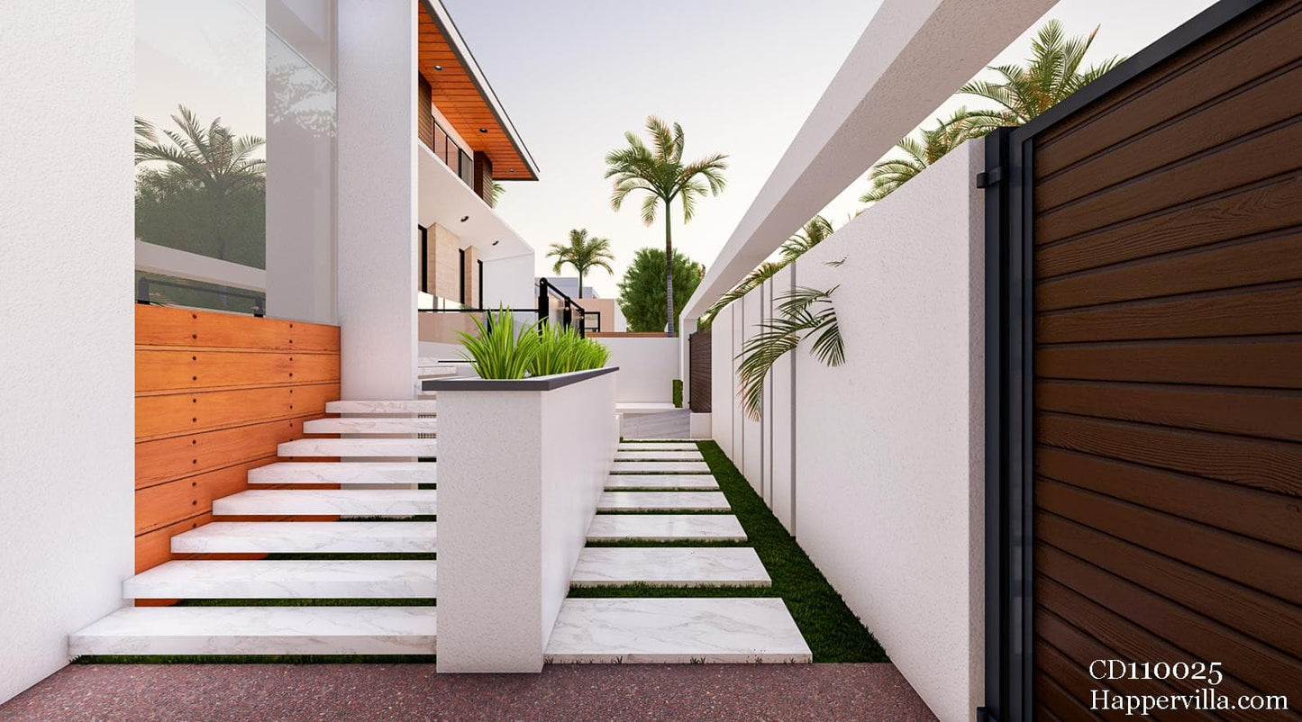
-
Design Specifications
Foundation Plan
Floor Plans
Roof Plan
Detailed Sections
Construction Details
Elevations
Doors and windows schedule
Floor finishes and furniture layout planElectrical schematics
Schematic electrical layout plan
Schematic clean water layout plan
Schematic foul water layout plan
Septic tank and Soak-away pit detailsFence wall design
-
Drawing List
All Relevant Floor Plans
Elevations
Sections
All Relevant Details
Door and Window Schedule
Furniture Layout
Finishes Schedule
Structural Drawings
Mechanical Drawings
Electrical Drawings
3D Perspectives
Bill of Quantities – Without Rates
Schedule of Materials – Without Rates
Fire and Security Systems Layout
-
DRAWINGS DELIVERED IN DWG AND PDF FORMATS
